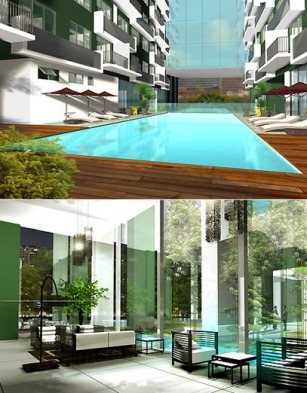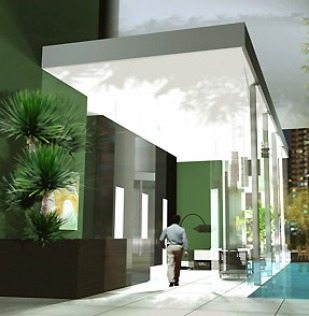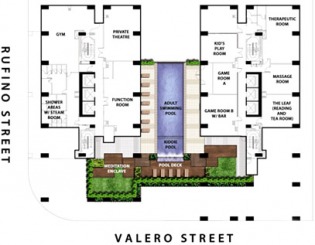
Building Features:
• Entrance Lobby
• Entrance Lobby with reception and concierge desk
• Three (3) passenger elevators per tower
• 24-hour Security
• Building Administration Office
• Centralized Mail Room
• Centralized Sanitary Disposal System
• CCTV monitoring of selected common areas
• Automatic smoke detectors and fire alarm with sprinkler system at all common areas
• Annunciator panel with emergency speaker at all floors
• Water Reservoir
• Standby power generator for common areas and selected outlets in each unit
• Fire exits

Typical Residential Features:
• Entrance panel door with viewer
• Intercom per unit connected to the reception counter
• Provisions for: - Individual electric and water meter - Cable TV line per unit - Telephone line per unit
• Electrical power provision and ledge for owner-supplied split type air conditioning unit
• Ventilation for kitchen and toilets
• Provision for hot water supply line (excluding water heater) for shower at toilet and bath
• Automatic smoke detector and fire alarm with sprinkler system in all units
• Utility room with toilet for 2-Bedroom and 3-Bedrooom units only
• Balcony with steel railings at selected units
Recreational Amenities

Ground Level Amenities:
• Central Plaza
• Tower Lobbies / Reception Areas
• Retail Spaces
• Central Plaza
• Tower Lobbies / Reception Areas
• Retail Spaces
2nd Level (2/F)- Full Amenity Floor:

• Gym
• Private Theater
• Shower Areas with Steam Room
• Function Room • Adult Swimming Pool
• Kiddie Pool
• Pool Deck
• Water Cascade
• Meditation Enclave
• Kid's Playroom
• Therapeutic Room
• Massage Room
• Game Room with Bar
• Reading Room
• Private Theater
• Shower Areas with Steam Room
• Function Room • Adult Swimming Pool
• Kiddie Pool
• Pool Deck
• Water Cascade
• Meditation Enclave
• Kid's Playroom
• Therapeutic Room
• Massage Room
• Game Room with Bar
• Reading Room
The Designer Series:
Buyers of Signa Designer Residences will have the option to choose the color package of their unit from two Designer Series options.

Living and Dining Area

Kitchen

Master Bedroom
